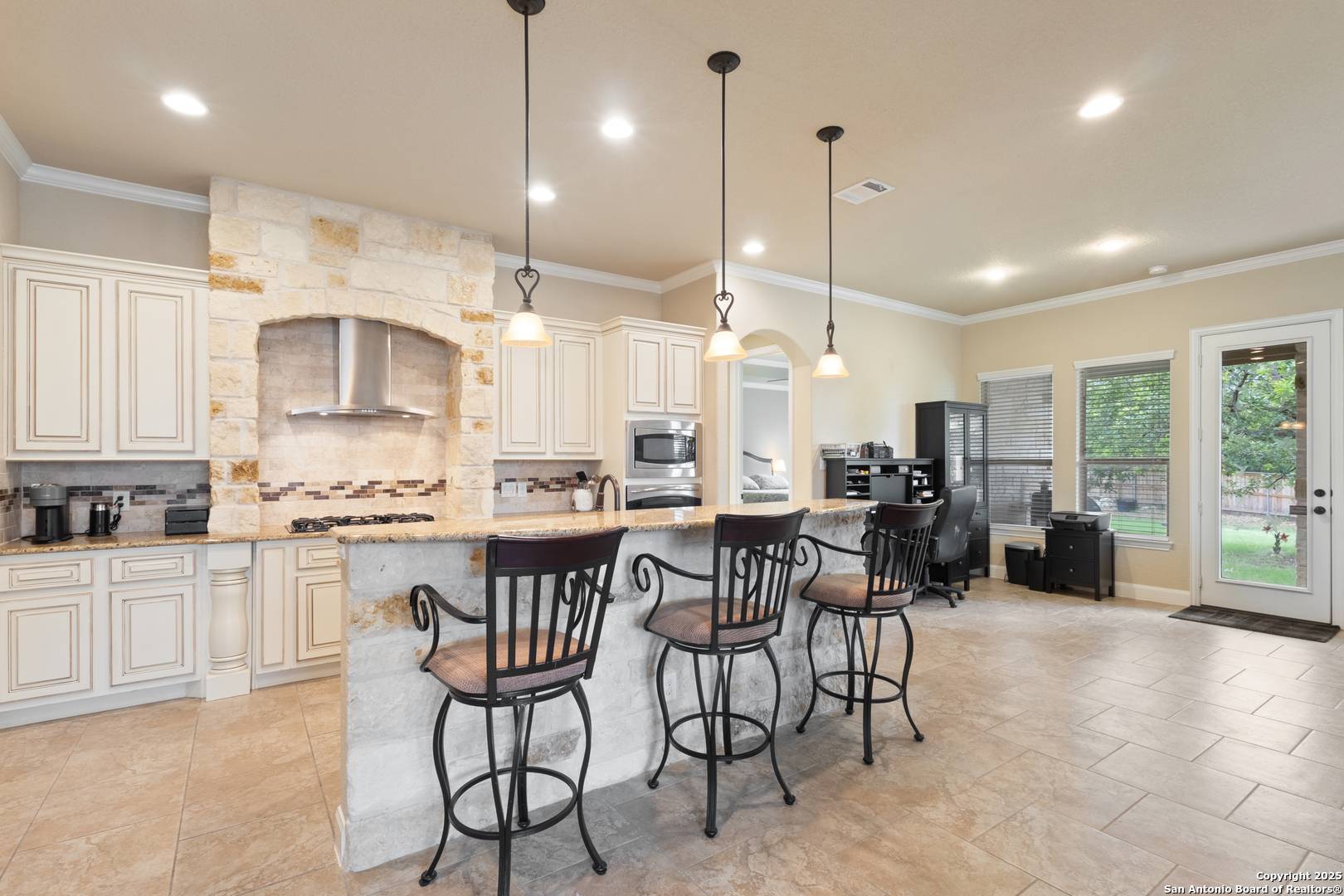$525,000
For more information regarding the value of a property, please contact us for a free consultation.
12211 Maurer Ranch San Antonio, TX 78253
4 Beds
4 Baths
2,820 SqFt
Key Details
Property Type Single Family Home
Sub Type Single Residential
Listing Status Sold
Purchase Type For Sale
Square Footage 2,820 sqft
Price per Sqft $189
Subdivision Alamo Ranch
MLS Listing ID 1862945
Sold Date 06/06/25
Style Traditional,Texas Hill Country
Bedrooms 4
Full Baths 3
Half Baths 1
Construction Status Pre-Owned
HOA Fees $96/qua
Year Built 2012
Annual Tax Amount $8,882
Tax Year 2025
Lot Size 0.376 Acres
Property Sub-Type Single Residential
Property Description
Welcome to 12211 Maurer Ranch, a beautifully maintained 4-bedroom, 3.5-bath home nestled in a gated, close-knit community. High ceilings, granite countertops, and gas cooking set the tone for a space that's both functional and inviting. Upstairs, a loft with built-in desk and surround sound offers the perfect setup for working from home or relaxing with a movie. The 3-car garage features its own dedicated AC unit, making it an ideal year-round workspace, and offers plenty of built-in storage. Throughout the home, you'll find even more space-including two attic areas and plenty of closets-so you'll never run out of room to store what matters. The home also features a reinforced fence line, a sprinkler system, a water softener (owned outright), and a gas line on the back patio ready for a grill. With newer systems already in place-including an AC still under warranty-this home is truly move-in ready. Schedule your private showing today and feel the attention to detail in every space.
Location
State TX
County Bexar
Area 0102
Rooms
Master Bathroom Main Level 16X12 Tub/Shower Separate, Separate Vanity
Master Bedroom Main Level 13X15 DownStairs, Walk-In Closet, Ceiling Fan, Full Bath
Bedroom 2 Main Level 12X10
Bedroom 3 Main Level 12X10
Bedroom 4 Main Level 12X11
Living Room Main Level 29X15
Dining Room Main Level 12X12
Kitchen Main Level 20X14
Interior
Heating Central
Cooling Two Central
Flooring Carpeting, Ceramic Tile
Heat Source Natural Gas
Exterior
Exterior Feature Covered Patio, Privacy Fence, Sprinkler System, Storage Building/Shed
Parking Features Three Car Garage, Attached
Pool None
Amenities Available Controlled Access, Pool, Park/Playground
Roof Type Composition
Private Pool N
Building
Lot Description 1/4 - 1/2 Acre
Foundation Slab
Water Water System
Construction Status Pre-Owned
Schools
Elementary Schools Cole
Middle Schools Briscoe
High Schools Taft
School District Northside
Others
Acceptable Financing Conventional, FHA, VA, Cash
Listing Terms Conventional, FHA, VA, Cash
Read Less
Want to know what your home might be worth? Contact us for a FREE valuation!

Our team is ready to help you sell your home for the highest possible price ASAP
GET MORE INFORMATION





